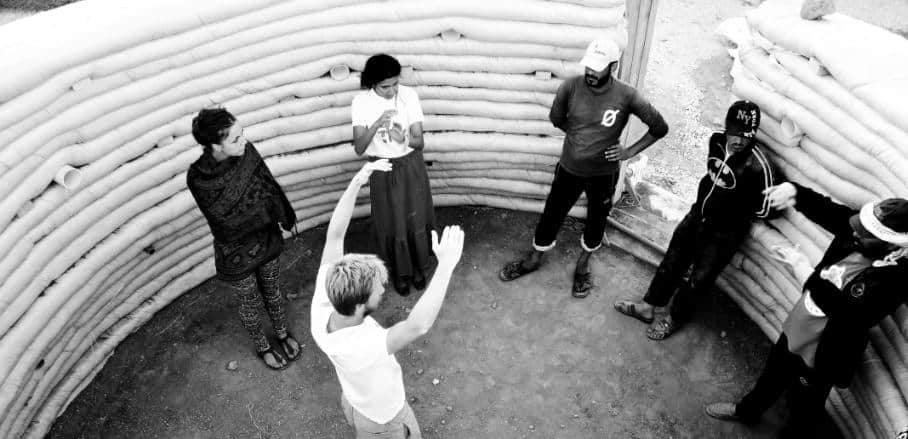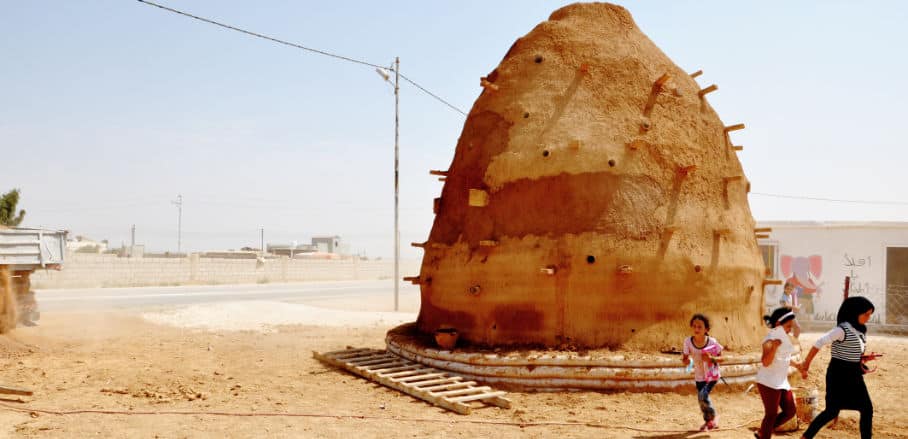The ‘Qubba Classroom’: Towards Sustainable Design Solutions in Humanitarian Settings
Scarce economic resources and difficult environmental conditions require new building solutions within the context of displacement and humanitarian aid. Introducing new techniques of earth construction, Andrea Maggiolo and Michael Ulfstjerne discuss chances and challenges based on the example of the ‘Qubba Classroom’ within the Za’atari Village.
Working within the context of the Za’atari and Asraq refugee camps in Jordan is not a straightforward task for an architect, facing the difficulties of long, hot summers and cold, windy winters. Moreover, the semi-arid lands of the Al-Mafraq region are fragile and severely strained by low rainfalls and the mismanagement of resources. On top of that, the influx, settlement, and management of refugees that fled the war in Syria has only further exacerbated local environmental conditions, stressing the need to push for more innovative and sustainable design solutions.
Refugee Camps Turning Into Permanent Housing Call for the Restructuring of Building Approaches
In a recent briefing note, the UN High Commissioner for Refugees (UNHCR) expressed concerns regarding the overall sustainability of the camps. In particular, the caravans that replaced tents in 2013 have an expected life span of 6-8 years, leaving most of them in dire need of repair and maintenance. In general, camps tend to spill over into their neighbouring areas. Moreover, what also turned out to be the case in Jordan, camps are rarely as temporary as they sound. Such conditions are not breaking news in the humanitarian sector, but they call for a restructuring of aid approaches and building logistics.
A New Kind of Syrian Beehive House? The Superadobe Earth Construction
Within this context, in 2017 the organisation Emergency Architecture and Human Rights (EAHR) embarked on a mission to develop and test new earth construction techniques (Superadobe) in close collaboration with local organisations and community members. The application of the Superadobe technique was inspired by traditional Beehive houses from Syria. The Beehive houses are usually conical dwellings with a high dome built from mudbricks and plastered with clay and lime. ‘Qubba’ can be considered EAHR’s interpretation of the Beehive houses intended to evoke the vernacular architectural forms of the displaced Syrian population while combining them with local building techniques of plastering in the Za’atari Village.
The ‘Qubba Classroom’ was the first Superadobe construction built as part of a school in the Za’atari Village, located outside the perimeters of the Za’atari refugee camp. There was a twofold reason for building outside the camp’s perimeters. First of all, its structure and techniques would hardly comply with the regulations and building restrictions inside the camp. Secondly, only a small percentage of Syrian refugees reside in the camps: around 90 per cent live outside the camps in urban, peri-urban or rural areas. Hence, there is a need to bridge both development initiatives and humanitarian aid, and thus target both Syrian refugees and Jordanian host communities.

Inside the ‘Qubba Classroom’ during construction © EAHR/Andrea Maggiolo
Not Just a Classroom: Qubba Inspires Other Purposes
Initially intended as a space designed for learning, the construction eventually took on several other functions. It became a fun structure to climb and play around for local children and for elderly villagers the structure would serve as a meeting place for afternoon tea. Kotaiba, a Syrian refugee who has followed the use of the Qubba classroom since its beginning, recently explained that the structure had become a kind of iconic building, unofficially renaming the area that eventually became known locally as the ‘Dome City.’ Kotaiba further explained that local initiatives aim to copy the earth construction technique of the Qubba classroom for other purposes.
The Qubba classroom project was built using a participatory approach which, although facing challenges as well, eventually created a sense of ownership among local community members. In terms of sustainability, the application of the Superadobe technique proved to be of good use. Besides the social benefits of building together with local communities, the negative environmental impact of the construction is very low. In ongoing work, through prototyping, and in close collaboration with knowledge institutions and practitioners from different disciplines, EAHR is working towards a zero-impact model, further stressing how to strive for more sustainable alternatives even in difficult contexts.
When Building Within the Humanitarian Sector Architecture is Political
Often, scarce economic or material resources may be a hindrance to building in remote areas or contexts such as the Za’atari village. However, the Superadobe construction technique enables professionals and communities to take on spatial interventions and build structures that are affordable, simple, and – based on experiences from the Qubba classroom – cater to different local uses and user groups. Besides the general availability and low cost of materials needed for the Superadobe, its low-tech construction technique enables community members to take part in the building process as well.
Building in the context of displacement or humanitarian responses demands a fine attunement to cultural, social, and environmental issues. Architecture in this context can never be anything but political and must therefore grant serious attention to local needs, devise participatory approaches, and work closely with local communities and stakeholders across private and public domains. The Superadobe technique employed to build with and for community members in the Za’atari village is a small-scale experiment that hopefully inspires other actors and decision-makers within the humanitarian sector to push towards more socially and environmentally friendly design solutions.
