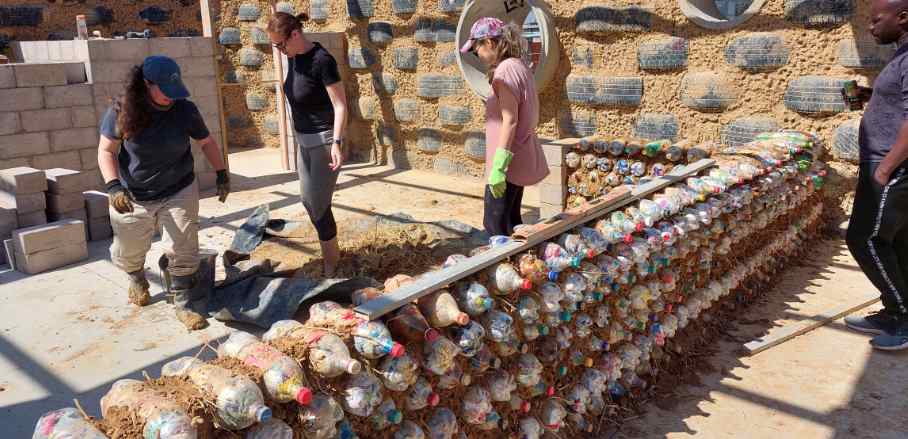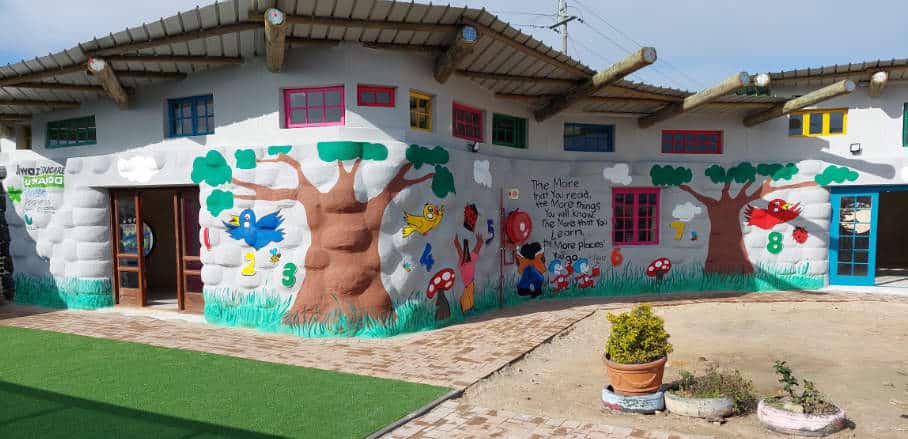A School with a Soul: Eco-Friendly and Community-Driven Building in Cape Town
Sustainable building approaches are not only more environmentally friendly than conventional building methods – but they may also teach people how to avoid waste. Peter McIntosh, the founder of the Natural Building Collective, highlights the advantages through the example of Ulwazi Educare in Cape Town.
Buildings that are cost-effective and make use of natural, post-natural, alternative, and sustainable materials, also provide tremendous value to the community. The recently completed Ulwazi Educare in Delft, Cape Town, proves that this is no mere vision, but a reality. Ulwazi is a model for a more sustainable building approach, providing an environmentally friendly and safe place for 200 preschool children that simultaneously speaks to and includes the community.
Upcycling Can Help Reduce Energy Consumption
Within the construction process, the range of materials includes upcycled and natural as well as conventional materials, including tyres, eco-bricks, glass bottles, cob, reclaimed doors and windows, natural and conventional plasters, recycled polystyrene blocks and some concrete and steel. Ecobricks consist of two-litre plastic bottles filled with non-recyclable plastic waste. There are local organisations that supply eco-bricks for free from communities around the city. To reduce energy consumption, this north-facing building also uses a passive solar design to maximise the potential thermal mass provided by compacted tyres.

Ulwazi Educare during the construction process © Peter McIntosh
1700 car tyres were compressed in 14 rows to form the outside foundation and walls. The tyres were obtained from the Waste Bureau as part of a government recycling project in Atlantis, Cape Town, where most tyres get palletised and shipped to China. To compress the tyres, we used local crushed waste building rubble to create a blend that was filled into the tyres using large sledgehammers. Some tyres were cut and fixed to wall ends to create openings like doors and windows.
Non-Recyclable Plastic Waste Becomes Ecological Building Material
The external tyre walls were ‘packed out’, meaning the voids between the tyres were filled with cob and eco-bricks. Cob is a natural building method using sand clay and straw to form a mixture used for the building of walls and as layers of plaster and mortar. The clay material was donated from a nearby farm dam, while the wheat straw came from farms surrounding Cape Town.
The internal walls dividing the classrooms were also built out of eco-bricks and cob. Both the entrance internal walls, handicapped lavatory, and clerestory windows were built using blocks of compressed polystyrene waste material from the film industry and a minimum of cement. The classroom walls were built by laying the eco-bricks flat across the wall in rows with cob. To create aesthetic patterns, the eco-bricks were often left exposed on their ends; one side had bottle tops and the other had a flower pattern on the bottom of the bottle. Colours, shapes, and textures are pronounced features on these walls.
New Aesthetic Shapes and Art
The doors and windows were collected and restored from local demolition yards. The quality of the reclaimed carpentry was much better compared to the material that would have been purchased anew. Large diameter manhole pipes were used as round windows through the south-facing walls, and the children are also able to climb into them. Because they are structural the tyre walls could simply be built around them.
The internal plasters on the tyre and eco-bricks walls were layers of cob with a final lime, sand and clay finish. The internal tyre walls, while flowing, were not overly pronounced in showing the tyre shape. In a few places, the tyre work was left exposed to display how the building was constructed, a work of art as it stood. Local artists also created cob reliefs on the internal walls.
External plasters were made of cob layers with final cement plaster to ensure the low maintenance of the building. Here, the shape of the tyres is left more pronounced during plastering, partly because this method would use less cement and partly as an aesthetic statement to reflect the method of construction. Finally, the clerestory windows are made of glass bottle bricks, which create an insulated and beautiful light-filled wall.

Ulwazi Educare’s entrance area © Peter McIntosh
Community Labour as a Means to Foster Involvement and Open Windows of Opportunities
The building relies on on-site value-adding rather than purchasing materials and, thus, uses more labour. Most of the labour came directly from the local community with some continuity from previous projects. The people involved were unskilled and had no previous experience with these building methods. Yet, everyone involved reacted very positively to the building, including the surrounding community which suffers from crime, gangsterism, and poverty. This positive sentiment is also evident in the quality of the work and art, which would not be replicable using conventional materials.
Cost-wise, the building was cheaper than comparable conventional methods. This was achieved using as much waste stream and free materials as possible in addition to the sacrifice of the people committed to the success of the project.
This building demonstrates in what way cost-effective, durable, inspirational, socially, and environmentally responsible buildings can be a pathway towards a sustainable, inclusive future of construction. And by the way: Conventional ways of construction could never compete with the visible heart, art, and soul of this inspirational upcycled school.
