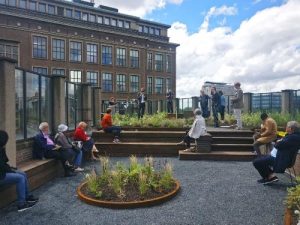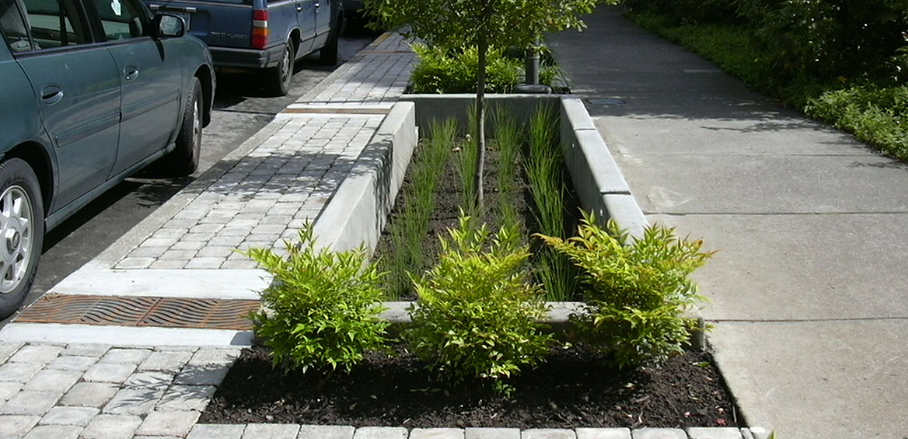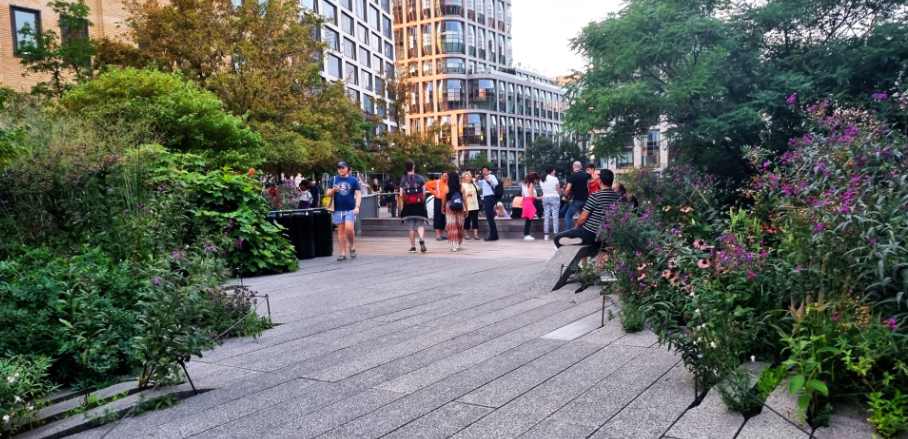Can Shared Urban Spaces Become Our Shield Against the Climate Crisis?
Rethinking the role of shared urban spaces is essential in tackling the impacts of climate change, says Maria Sitzoglou. Discover how cities worldwide are transforming existing urban areas to combat extreme weather and create resilient, inclusive communities.
Heatwaves and surface flooding from heavy rainfalls are acute shocks that tend to become ordinary in our daily urban lives. The increased frequency of extreme weather events calls for designing climate-proof spaces to mitigate their impacts on citizen’s quality of living. As vulnerable citizen groups are disproportionally affected by climate change impacts in urban areas, every city’s agenda should prioritise tackling major urban challenges such as Urban Heat Island (UHI), air quality, or instant street-level flooding.
Climate-adaptive spaces can improve the quality of everyday life by providing a more comfortable experience to the citizens. For example, an increase in green infrastructure can relieve the impacts of the UHI at the local scale and stormwater management on the street level can significantly reduce surface runoff.
Transforming Existing Urban Spaces to Adapt to the Changing Climate
However, within our densely built cities, the scarcity of available spaces for new uses adds another level of complexity to implementing solutions for climate adaptation. Hence, a key approach to creating resilient cities to climate change is to scrutinise the existing urban fabric, identify the opportunities, and re-design urban spaces as multi-purpose spaces capable of responding to a changing climate while ensuring the uninterrupted continuity of city services.
Cities worldwide have been rethinking the design of urban spaces such as rooftops, schoolyards, public squares, parks, and sidewalks by integrating various blue-green solutions and testing out their environmental and socio-economic benefits to the local communities. Blue-green infrastructure (BGI) is a network of natural, semi-natural and specially designed features that mimic pre-development hydrology by increasing interception, infiltration, evapotranspiration, and storage.
Paris: Rethinking the Schoolyard
Schoolyards are commonly asphalt-covered areas dominated by sports facilities with a limited or complete absence of nature. As schools are located in the heart of every neighbourhood, transforming those impermeable surfaces into climate-adaptive spaces can significantly relieve the impacts of Urban Heat Island (UHI).
In Paris, the OASIS concept was initially formed around renaturalising existing urban spaces to become more adaptive to climate change impacts. However, it developed to become an innovative project responding to both social and environmental challenges. OASIS’ – Openness, Adaptation, Sensitisation, Innovation, and Social ties – overall vision is to create green, accessible, and inclusive schoolyards that function as “cool islands” in the heart of densely built neighbourhoods. The project’s main activities included participatory processes with the school community, engagement with residents and awareness-raising workshops about climate change.

Before and after transformation of the OASIS Schoolyard at Maryse HIlsz Elementary School in Paris © CAUE75
The OASIS approach introduces the use of low-tech, natural, and low environmental impact materials, to transform the schoolyards from asphalt-covered surfaces into “cool islands”. A primary design goal of the OASIS approach is to dedicate 20 to 30 per cent of the total surface area to green spaces, providing a more permeable and natural schoolyard environment.
In the end, the OASIS schoolyard project evolved beyond the pilot phase – which was co-funded by the European Regional Development Fund – Urban Innovative Actions Initiative – as the city managed to institutionalise it and secure funding for its replication in more locations across Paris. Today, more than 100 schoolyards are already transformed following the OASIS approach, while the project’s concept has inspired similar projects in other cities worldwide.
Amsterdam: Redefining the City’s Upper Level as New Land

A citizen event on a RESILIO BG roof in Amsterdam © City of Amsterdam, retrieved from the UIA initiative’s website
In recent years, Amsterdam has faced challenges related to increased rainwater, heat stress, and reduced biodiversity. To enhance the city’s resilience to climate change, blue-green (BG) roofs have been implemented, which feature a water layer beneath a green layer. These roofs aim to reduce runoff after rain by retaining water and combat heat stress through increased evapotranspiration and a higher albedo effect. The RESILIO project – which was also co-funded by the European Regional Development Fund – Urban Innovative Actions Initiative – established a living laboratory of 10,000 m² of BG roofs on social housing and private real estate.
In principle, BG roofs help mitigate heat stress through increased evapotranspiration and the higher albedo effect of surfaces like pebbled or black tar roofs, which can reflect sunlight. Additionally, BG roofs provide opportunities for restoring biodiversity in urban areas by supplying water to native vegetation and providing a new public space for community gatherings, collaborative activities, and events.
Portland, Oregon: Redesigning the Street Level
In Portland, the network of stormwater planters along SW 12th Avenue Green Street on the Portland State University campus has the capacity to capture and infiltrate about 8,000 square feet of street runoff. This innovative streetscape project effectively manages street runoff while prioritising unhindered pedestrian circulation, maintaining on-street parking, and creating a more attractive yet greener public space.
The project aims to disconnect street stormwater runoff from a storm sewer by managing it on-site using a landscape approach. It works through a 12-inch curb cut that directs the flow of street runoff into the first stormwater planter of the network. The landscaping system within each planter enables the water to infiltrate the ground soil.

SW 12th Avenue Green Street in Portland – effectively managing street runoff while prioritising unhindered pedestrian circulation. © Kevin Robert Perry/FASLA, retrieved from climate.asla.org
Ultimately, such small-scale interventions that are strategically located within the urban fabric can drive change on a large scale by transforming the urban context and strengthening the city’s resilience to climate change impacts.
What Does it Take to Repurpose Existing Urban Spaces?
Within a workshop coordinated by the Urban Innovative Actions initiative, policymakers, decision-makers, practitioners, and researchers discussed the challenges of redesigning climate adaptation solutions with the active engagement of the local communities:
First and foremost, securing political will and consensus for investing in climate adaptation solutions often poses the most complex challenge. It involves getting government officials and key stakeholders to agree on the need for and the allocation of resources to climate-resilient urban planning.
Funding remains a critical challenge as well. It is not just about designing climate-adaptive solutions but also ensuring a budget for maintenance and long-term sustainability. Adequate financial resources are essential for implementing these projects.
Moreover, many city departments may need more expertise to deliver climate-adaptive and resilient urban design projects. Shifting to a more sustainable mindset requires education and training for city officials and planners.
In addition, collaboration with multiple stakeholders is crucial for implementation and maintenance. Finding the right allies and effectively managing these multi-stakeholder relationships can be challenging, as it often involves diverse or even conflicting interests and priorities. Identifying the local champions that will safeguard the project and build a community around it is crucial. However, collaboration does not stop here: Raising community awareness and actively engaging citizens in the process is key to ensuring the sustainability of a blue-green project. Involving citizens in the design and maintenance of climate-adaptive urban spaces is vital. This challenge involves raising awareness about the need for blue-green infrastructure, particularly nature-based solutions, educating the public, and engaging them in all the steps of the project’s cycle, from decision-making and design to implementation and maintenance, to ensure long-term success.
Finally, selecting and prioritising which urban areas to transform is a more straightforward challenge but still significant. The selection process involves a multi-factor assessment to identify areas where climate adaptation efforts will be most effective yet cause less disruption to the city’s function.

Integrating blue-green solutions in the design of shared spaces within the city © Design Clips
Urban design and planning play a crucial role in promoting social equity and environmental justice, especially in the context of climate adaptation. Considering the lack of available spaces, cities need to think outside the box and devise ways to weave BG solutions within the urban fabric that ensure the climate-adaptiveness of our everyday spaces to become climate resilient. Yet climate resilience needs to go hand-in-hand with just transitions. Environmental design through the lens of gender equality, age, abilities, and local cultures is more likely to create more inclusive, just, resilient and thriving cities of tomorrow.
- Can Shared Urban Spaces Become Our Shield Against the Climate Crisis? - 31. October 2023
