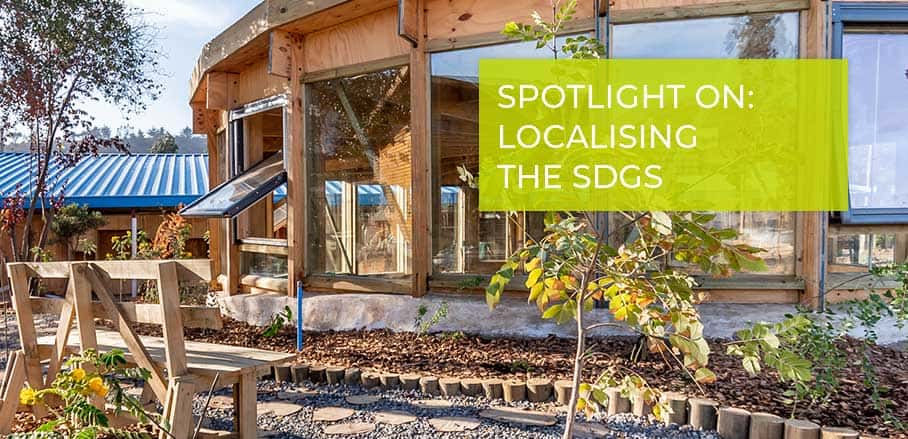Localising the SDGs through Architecture: Examples from a Sustainable Public School in Chile
Al Borde Architects showcase how architecture can play a vital role in implementing the SDGs on a local level.
Lo Zarate School in Chile is part of a Latin American network of public schools called Una Escuela Sustentable (UES). Started in Uruguay, in 2016 with Tagma Foundation. Looking for to a local way for addressing sustainability issues, UES designed seven principles that structure all of its projects and match with the SDGs: 1. Water collection and purification (SDG 6), 2. Water treatment (SDG 6), 3. Renewable energy application (SDG 7), 4. Passive thermal conditioning (SDG 11), 5. Waste reuse (SDG 15), 6. Agroecological food production (SDG 12), 7. Human factor (SDG 16).
In Chile, our proposal was to include the users into the design process in order to understand these seven principles from their daily dynamics, so that these principles would be embedded into a real context and would help to identify concrete problems. Creating a horizontal, non-hierarchical working environment, that would integrate diversity, gender equality and ensure that the agreements reached were a win-win for the parties involved (SDGs 5,8).
Lo Zarate School
Instead of starting from scratch, we wanted to join and enhance a project already underway (SDG 17). A contest was held; we received 50 applications. We selected a school in the municipality of Lo Zarate, with 57 students and 19 teachers. The particularity was that for some years, teachers and parents have voluntarily incorporated a school garden and a farm into the curriculum.
Their goal was to improve the attention of the children, especially those with autism and Asperger’s, who represent 40 per cent of the students, taking action on SGDs 3 and 4. The relationship with nature structured the pedagogic activities, but the spaces where these activities took place were residual spots. On the other hand, spaces where teachers, parents, and community could meet to plan and organise were saturated with the school activities, causing conflict in the use of space.
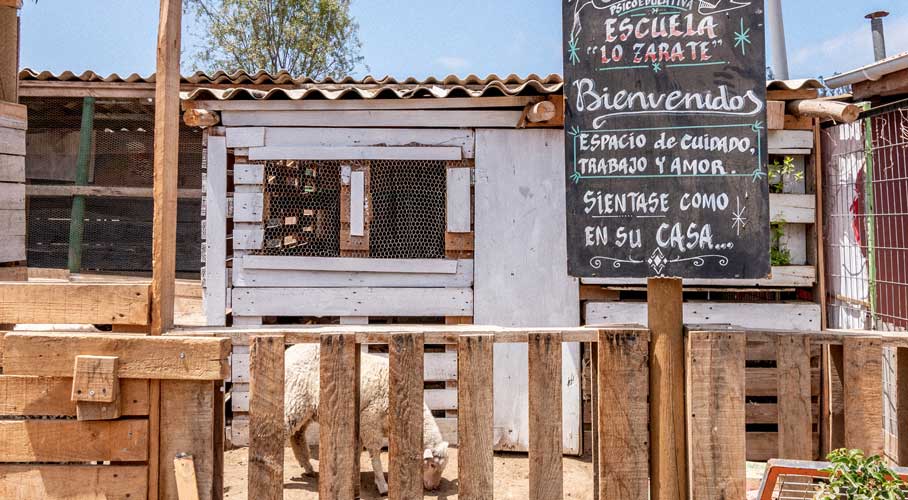
Old school garden and farm © Lorena Presno
Co-Design
It is vital for design to include the everyday dynamics, which the users themselves often downplay when it comes to telling them. For this, we conducted design workshops with our Chilean partner to adapt our design methodology to the context and particularise the activities in each participatory session, contributing to SDG 17.
Designers understood the importance of the orchard and farm: the conventional public educational model had been transformed to integrate new. This has improved the children’s attention, modified their appreciation of education linked to their environmental context and connected to sustainability – another implementation example of SGD 4, Quality Education. Furthermore, SDG2 – Zero Hunger – and SDG 3, Good Health and Well-being are advanced through the school garden and the entailing promotion of a local sustainable agriculture and nutrition pedagogy.
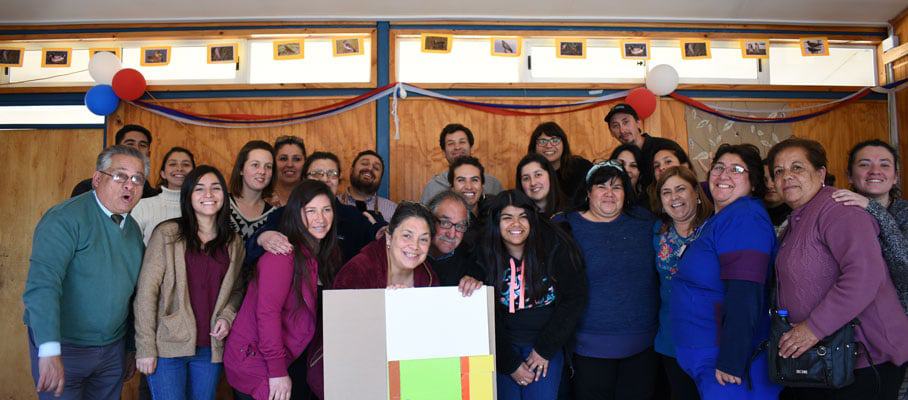
Participatory session with school community © Felipe Aranda
The community prioritised their needs, and architects adjusted sustainable principles towards those needs. As a result, the heart of the school became the orchard-farm and in that same place we designed a new space for the parent-teachers link. The rest of the school activities are conducted around the orchard-farm: classrooms, dining room-kitchen, toilets, teachers’ office, entrance, and sports area.
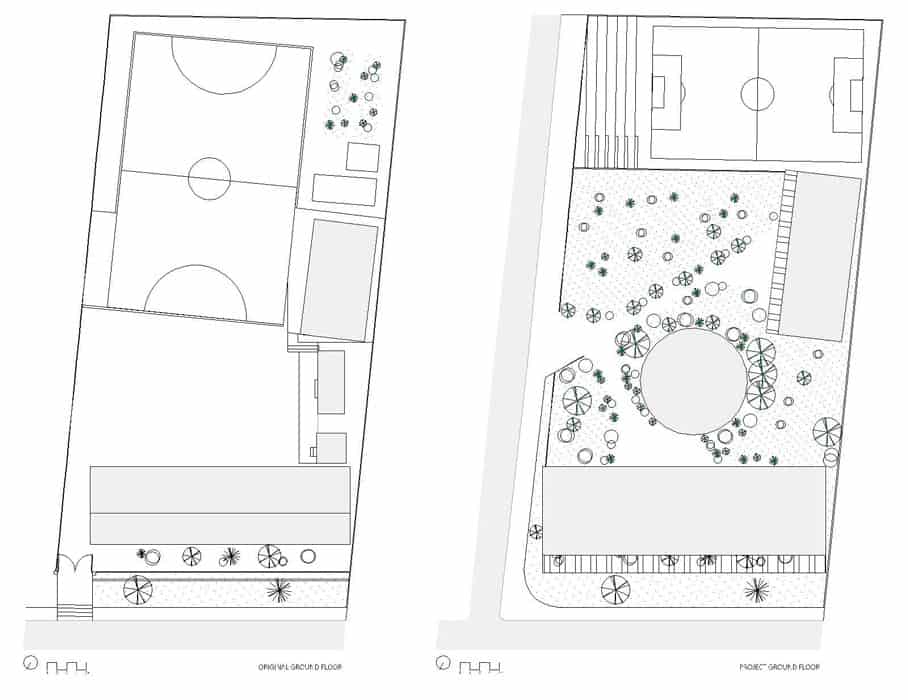
Before and after school floor plan © Al Borde
We reorganised areas according to their location towards the sun. Thus, areas where heat was a problem, such as kitchen, dining room, and bathrooms were moved to the coolest area. We rearranged activities, so that the school gained space for another classroom. Infrastructure such as metal structures, roofs, floors, walls, and windows were repaired.
We placed a greenhouse in front of the classrooms for controlling temperature, insulated roof and walls, and installed low-tech systems for cooling and heating. Thus, reducing emissions considering the complete life cycles of materials, the project adheres to SGD 12, Responsible Consumption and Production.
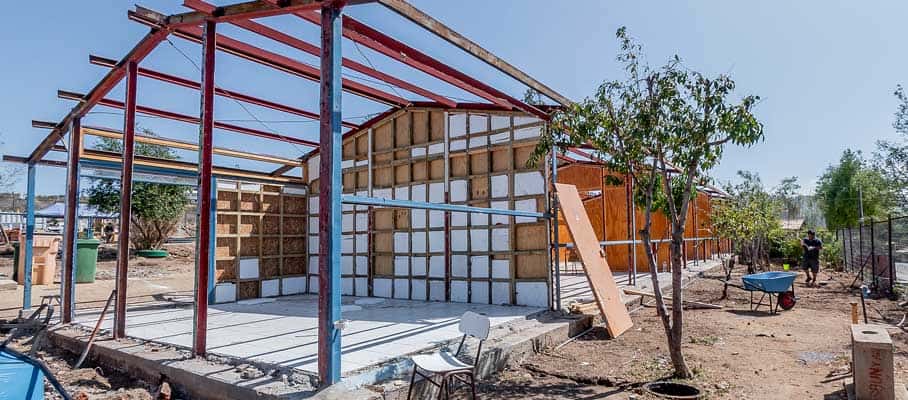
Old classrooms © Lorena Presno
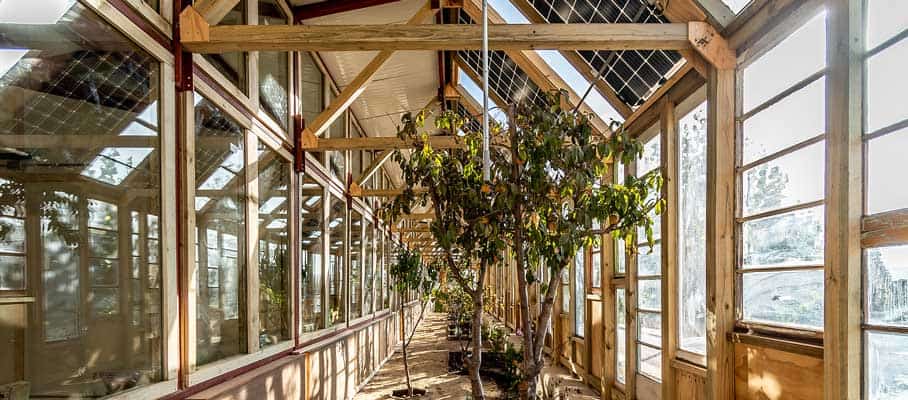
New Classrooms with greenhouse and passive temperature control systems © Lorena Presno
In a desertic context, where water supply is a serious problem, a system to maximise the use and reuse of this resource, was designed, contributing to SDG 6, Clean Water and Sanitation. Rainwater is collected from roofs and transformed into drinking water. Greywater is reused for flushing toilets. Sewage is process in pools that are part of the landscape of the school, very visible. The whole system is easily designed so that it works as an educational tool for kids.
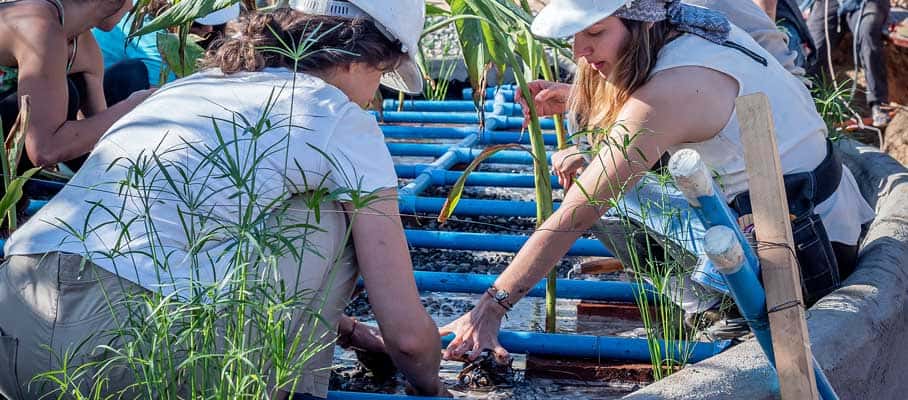
Sewage process pool © Lorena Presno
Ensuring an efficient, renewable source of energy was another target. For electricity, solar panels were installed. The system is connected directly to the public network, reducing the use of batteries. The lights system was exchanged for a more efficient one. Classrooms were redesigned so they can catch more hours of sunlight, reducing the amount of electricity for lighting. Another contribution to SDG 7, Affordable and Clean Energy.
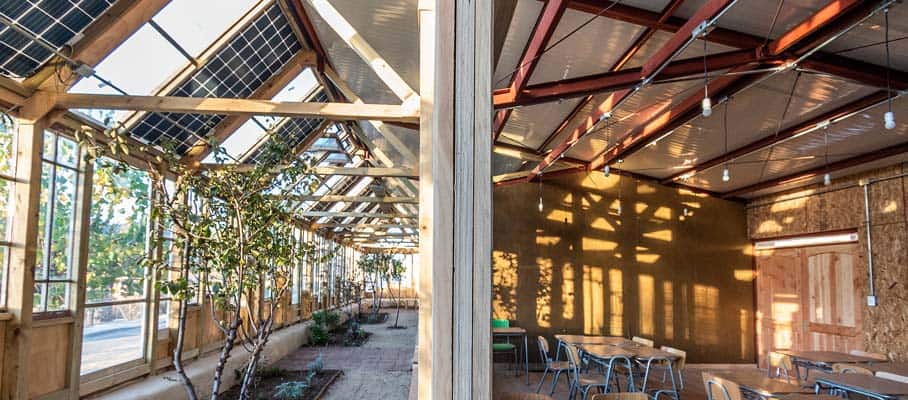
Solar panels in the main façade © Lorena Presno
Construction as an Academy
The project’s construction technology was designed and adapted in a way that makes it applicable by people without construction experience and skilled labour. This allowed for diversity in the construction team and thus a more inclusive operative environment, contributing to SDG 8, Decent Work and Economic Growth.
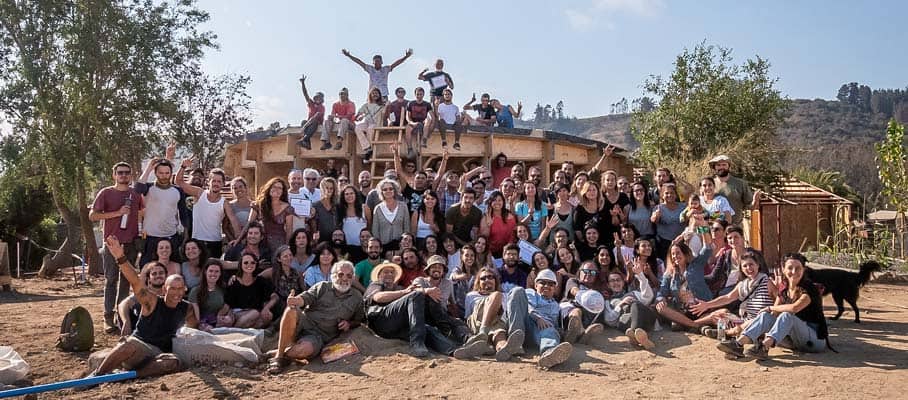
Construction team © Lorena Presno
The academy is aimed at people who are already developing their own project, the idea is that through the academy they can enhance the development of their personal proposal – we call it a “project accelerator”. In concrete terms this means that half the time they take practical classes on site and the other half they attend theoretical classes with the experts that designed the sustainable principles applied to this school. Thus, the academy contributes to SDG 4, Quality Education, by focusing not only on improving the educational capacities of the school, but by amplifying its impact on people who can replicate this model elsewhere.
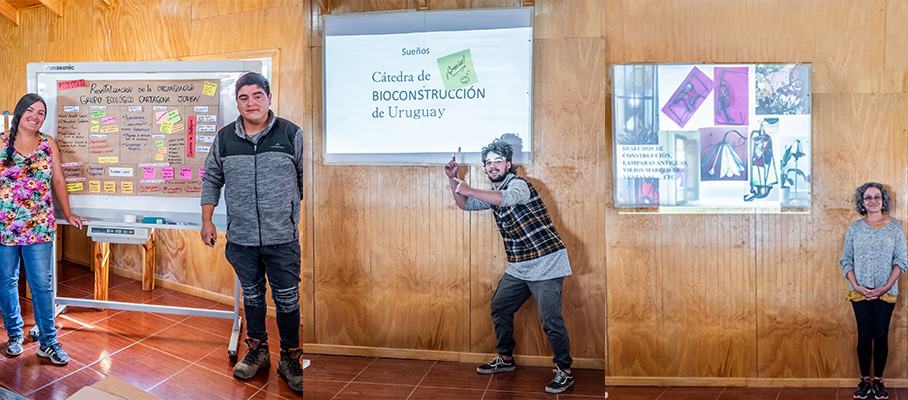
Students showing their projects © Lorena Presno
Relationship of the Project with the Public Sector
In order to understand how to include a project with these characteristics within the public education system, we used the format of participatory workshops with public sector officials. We reached several agreements: heavy machinery to carry out the preliminary works, relocation of the access in the orchard-farm area, public workers with whom we built the exterior areas of the school and modified the main façade. All this happened in record time for the state bureaucracies, having the state as an ally.
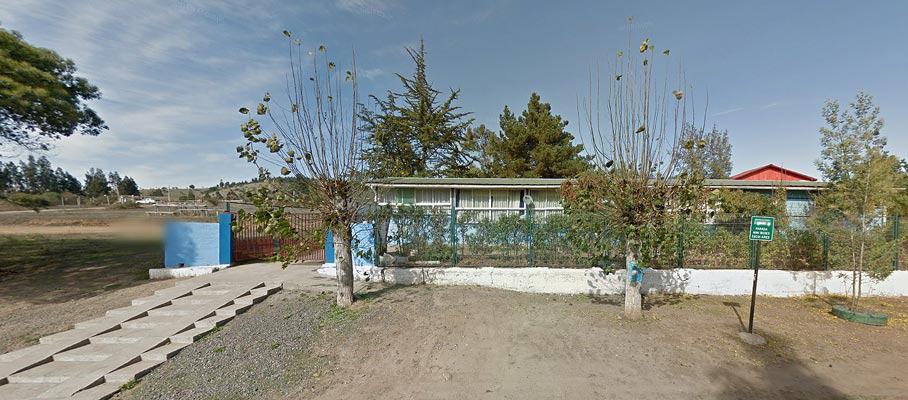
Old main façade © Lorena Presno
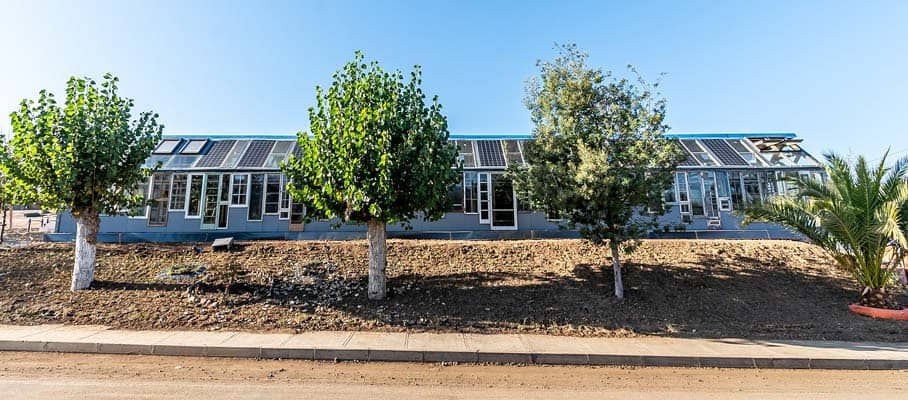
New main façade © Lorena Presno
At the very core of the UES Project lies the idea of a model that promotes self-management and local sustainable practices – activities that parents and teachers have had for years outside the educational curriculum, and that are the ones that motivate to make the school greener. Making sustainable, local education practices accessible, inclusive, and essential, contributing to SDG 17: Partnership for the Goals.
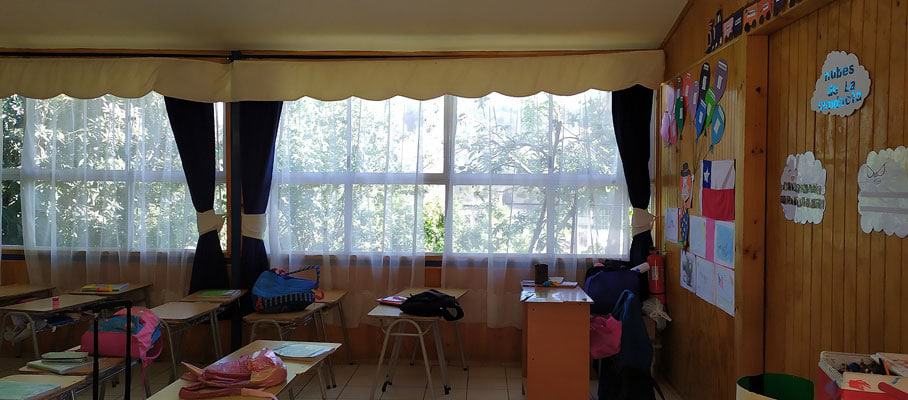
Old classroom © Lorena Presno

New classroom © Lorena Presno
